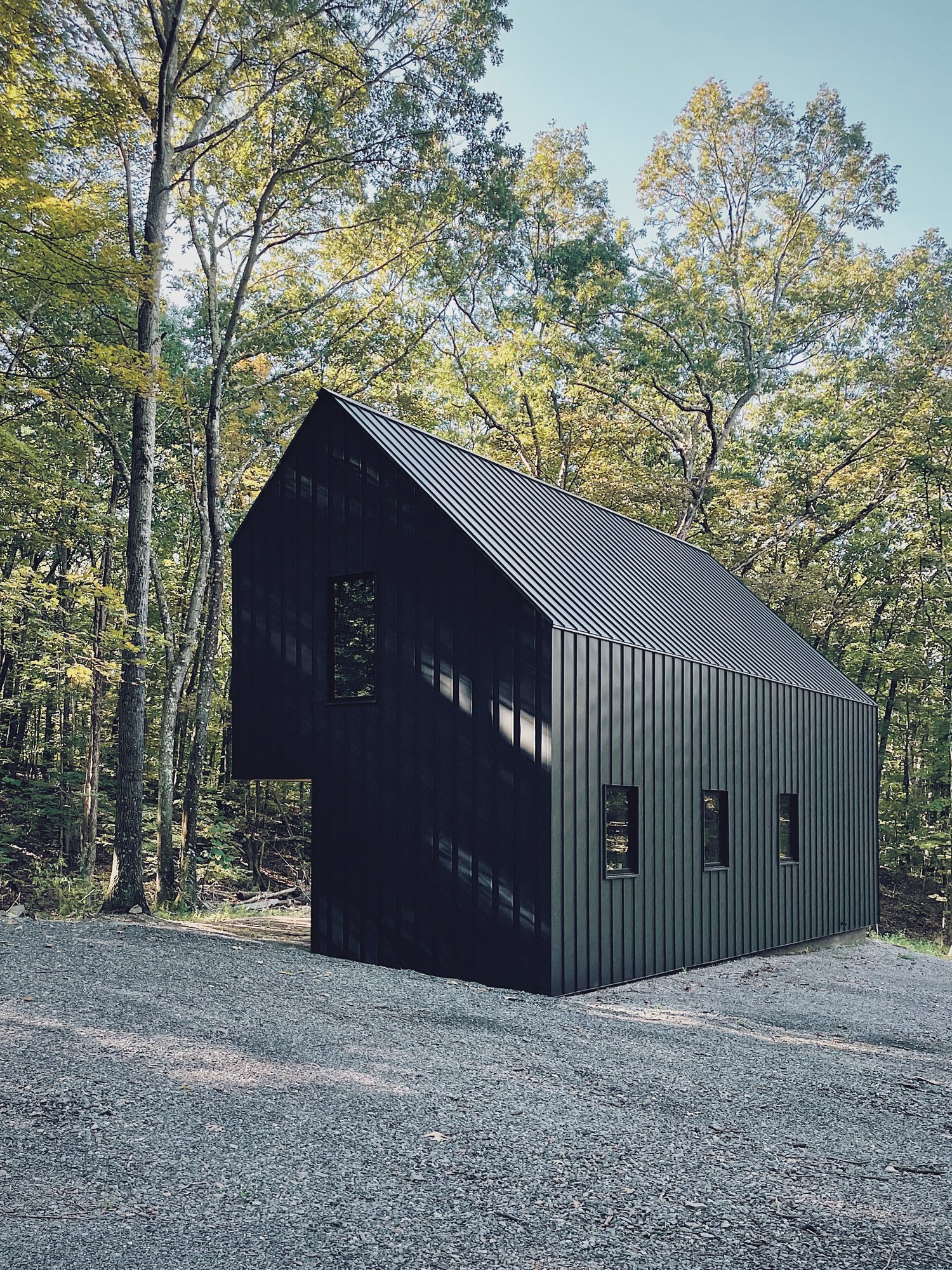Case Study: Catskills Cabin
The Catskills Cabin is a single instance of System 02 - the original Backcountry Hut concept, inspired by traditional alpine cabin design.
Located in Catskill, New York, this two storey System 02 features 2 bedrooms and 2 bathrooms, in 998 sq ft of interior living space. The client was a professional contractor who worked closely with their local building team to design the interior living space, finished in a rustic ski-lodge aesthetic, featuring tongue-and-groove cedar beamed ceilings, custom herringbone cedar shelving, and slate floors.
System 02 is crafted to have a minimal environmental impact on the site. Interior space is designed to be flexibly modular - with a range of efficient floor plans and flex bay options, it can accommodate families or groups. The structural system is comprised of a sustainably harvested engineered glulam timber frame, clad with prefabricated insulated wall/roof/floor panels. The envelope system can be customized to meet Net Zero and Passive House standards.
Budget*
System 02 Kit: $210,000 (Please check Price list)
BHC Shipping: $17,500
Consultant Fees + Permitting: $36,000
Foundation: $20,000
Interior Finishing: $50,000
Construction Trades: $79,500
Total Construction Cost: $413,000 CAD
($306,200 USD)
Project Details
Kit Purchased: 2019 Built: 2020
System 02 | 3 Module + Deck | F Plan
2 Bedroom
2 Bathroom
Gross Built Area: 1205 sq ft
Building Footprint: 779 sq ft
Net Usable Area: 999 sq ft
Deck Area: 174 sq ft
Location: Catskill, NY
Interior Design: Client
Timeline: 10 days build exterior shell
*Budget as show reflects costs and considerations at the time of building, and includes project- and site-specific factors. Each project reflects individual considerations.





