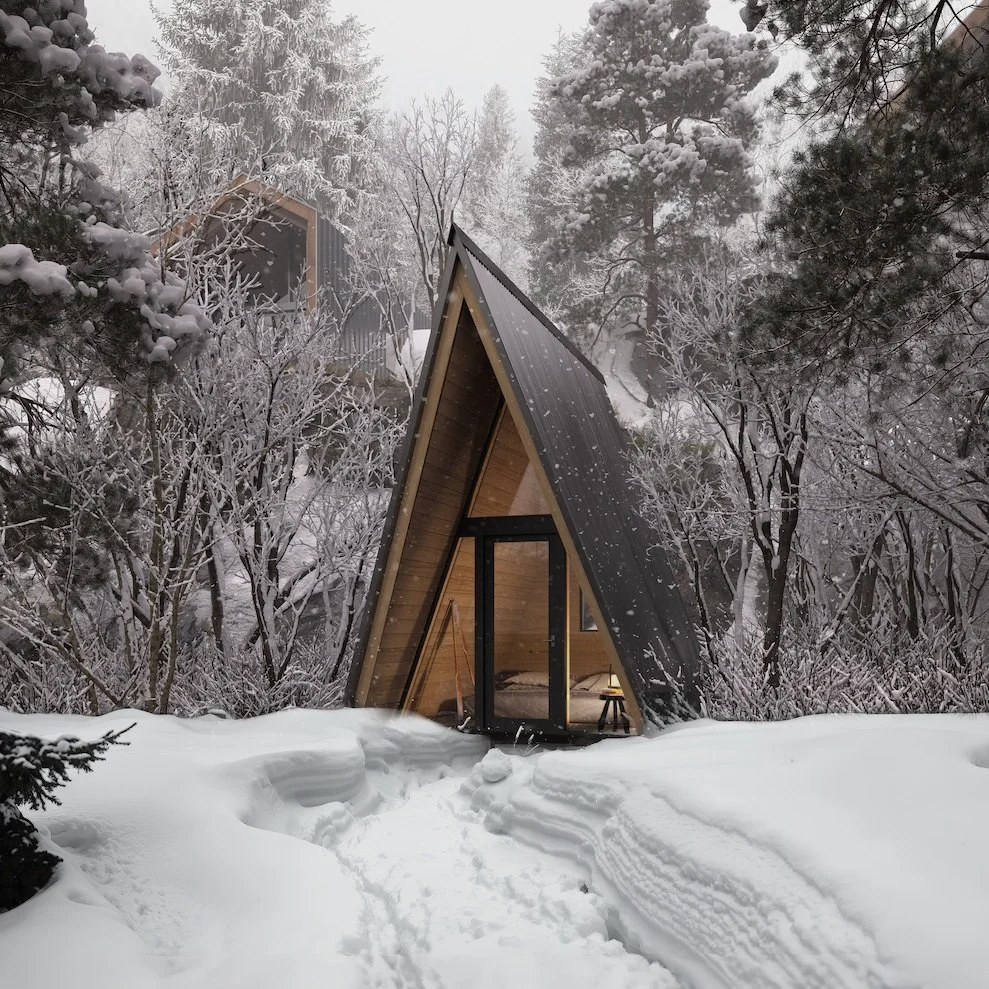Your Custom Text Here
Get the kit. Build your hut.
Our collection of modernist recreational structures are architecturally-designed to rigorous standards, and combine practical utility and an essentialist aesthetic.
Inspired by simplicity and the quest to provide outstanding design and value, our systems are developed with user participation in mind. Our prefabricated Systems allow you to build with greater ease and in a fraction of the time, using modular, scalable designs ranging in size from 107 to 3000 square feet.
Explore our Systems
System 00 Prefabricated A-Frame
With a compact layout of approximately 10 x 10 feet at the ground level, our System 00 A-Frame comes to life as a single bedroom sleeping bunk, or as a meditation, yoga, or art studio.
System 01 Prefabricated Single-Storey Cabin
Celebrating notions of rustic wilderness living inspired by the spirit of Canadian outdoor culture, the System 01 cabin offers a flexible floor plan and modular elements that can accommodate family living or small groups.
System S Pre-Assembled Sauna
Designed for the ultimate in instant gratification, no assembly is required! System S Sauna arrives on site fully constructed and ready to connect to existing electrical systems.
System 00 Prefabricated Two-Storey Cabin
The original Backcountry Hut concept, inspired by traditional alpine cabins. The System 02 cabin is our most adaptable kit, featuring flexible floor plan options designed for larger groups and families.
Get Started Today!
You'll receive an email with more information about our Process and Systems, and a link to schedule a one-on-one consultation with our team.










