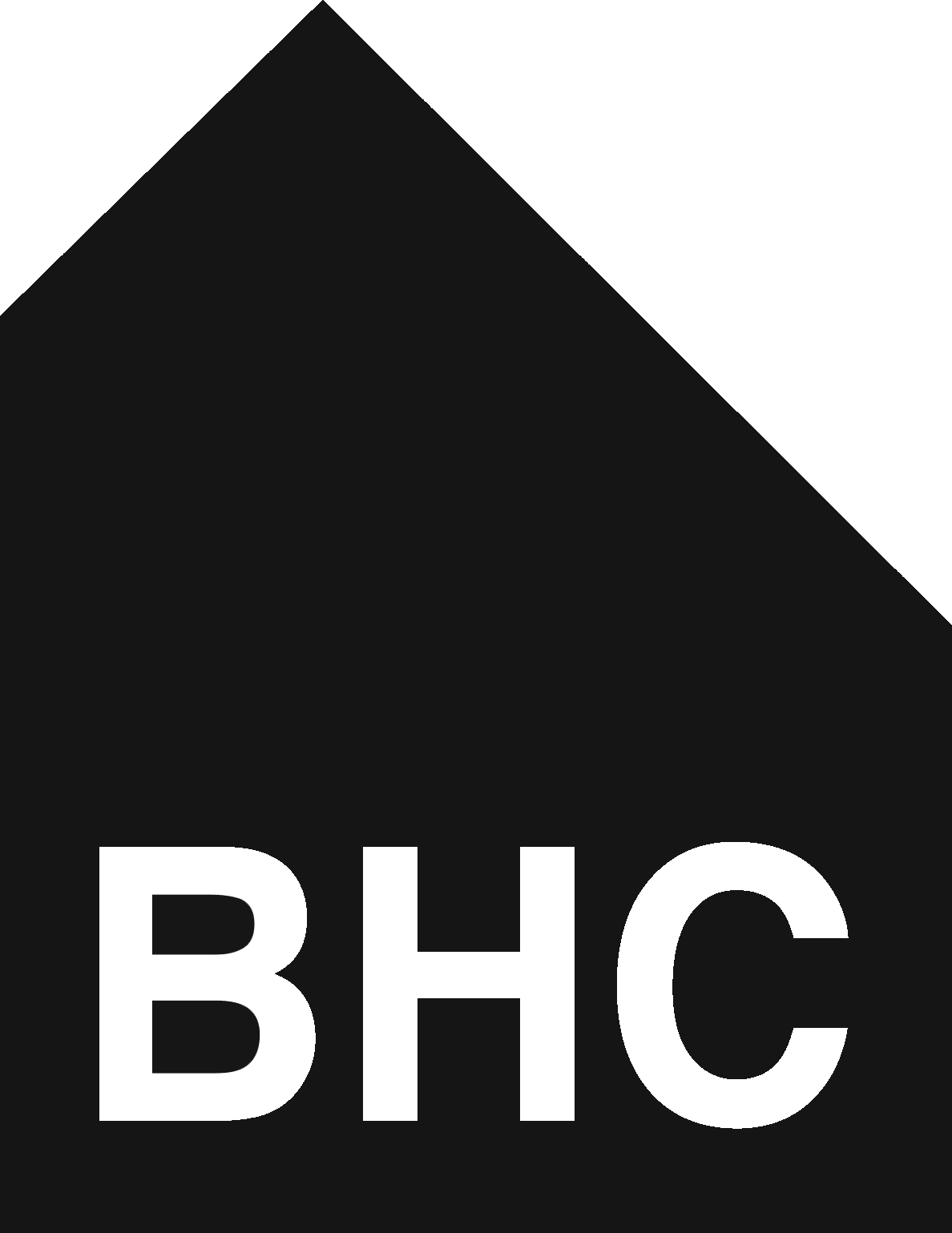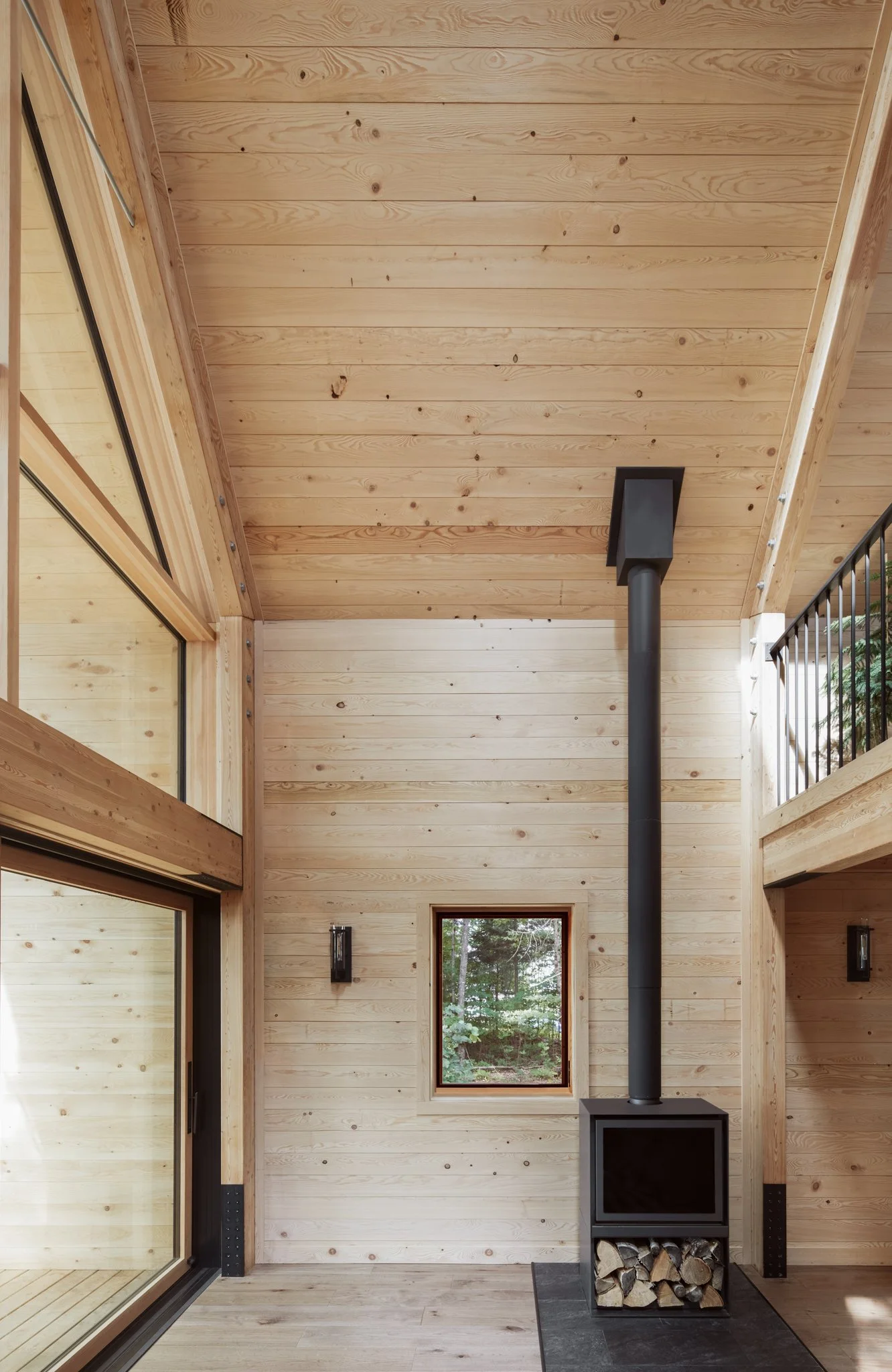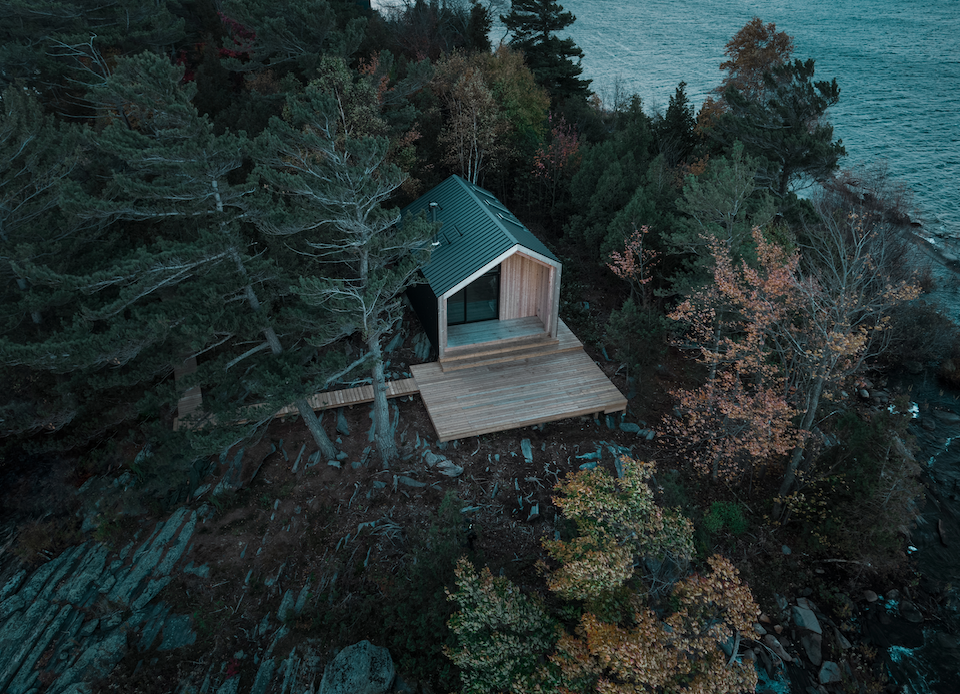The Good Design Awards are the highest honour for design and innovation in the country and reward diverse projects across 11 Design Disciplines covering more than 35 Categories and Subcategories. Each year, the Awards celebrate the best new products and services on the Australian and international market, excellence in architectural design, engineering, fashion, digital and communication design, and reward new and emerging areas of design including design strategy, social impact design, design research and up-and-coming design talent in the next-gen category.
The 2023 Good Design Awards attracted high-quality design projects from Australia and around the world. These innovative projects were evaluated by more than 70 Australian and international Jurors, including designers, engineers, architects and thought leaders. More than 900 entries were evaluated according to a strict set of design evaluation criteria which includes Good Design, Design Innovation and Design Impact.
“To be recognised with an Australian Good Design Award tells the world this project not only represents design excellence, but it also surpasses the criteria for design innovation and design impact. The Good Design Award is an independent endorsement of professional design quality,” said Dr. Brandon Gien, CEO of Good Design Australia and Chair of the Australian Good Design Awards.
The Australian Good Design Awards is the country’s oldest and most prestigious international awards for design and innovation with a proud history dating back to 1958. The 2023 Awards celebrated 65 Years of Good Design since the founding organisation behind the awards – the Industrial Design Council of Australia (IDCA) was first established.
The Good Design Awards Jury spent two days at the Sydney Opera House discussing and debating which projects should be recognised with the prestigious Good Design Award accolade.
“Some of the Award-winning projects from this year’s Good Design Awards are truly ground-breaking. There are so many inspiring impact-led projects this year that have embraced the power of design as a problem-solving tool – their design stories deserve to be recognised and celebrated at the highest level."
Projects recognised with an Australian Good Design Award demonstrate excellence in professional design and highlight the impact a design-led approach has on business success and social and environmental outcomes.
“The Good Design Awards recognise and celebrate the transformative power of design to find innovative, customer-centric solutions to local and global challenges. My sincere congratulations to all the designers, engineers, architects and innovators recognised in this year’s Awards - you deserve to be celebrated at the highest level possible,” Dr. Gien concluded.




















