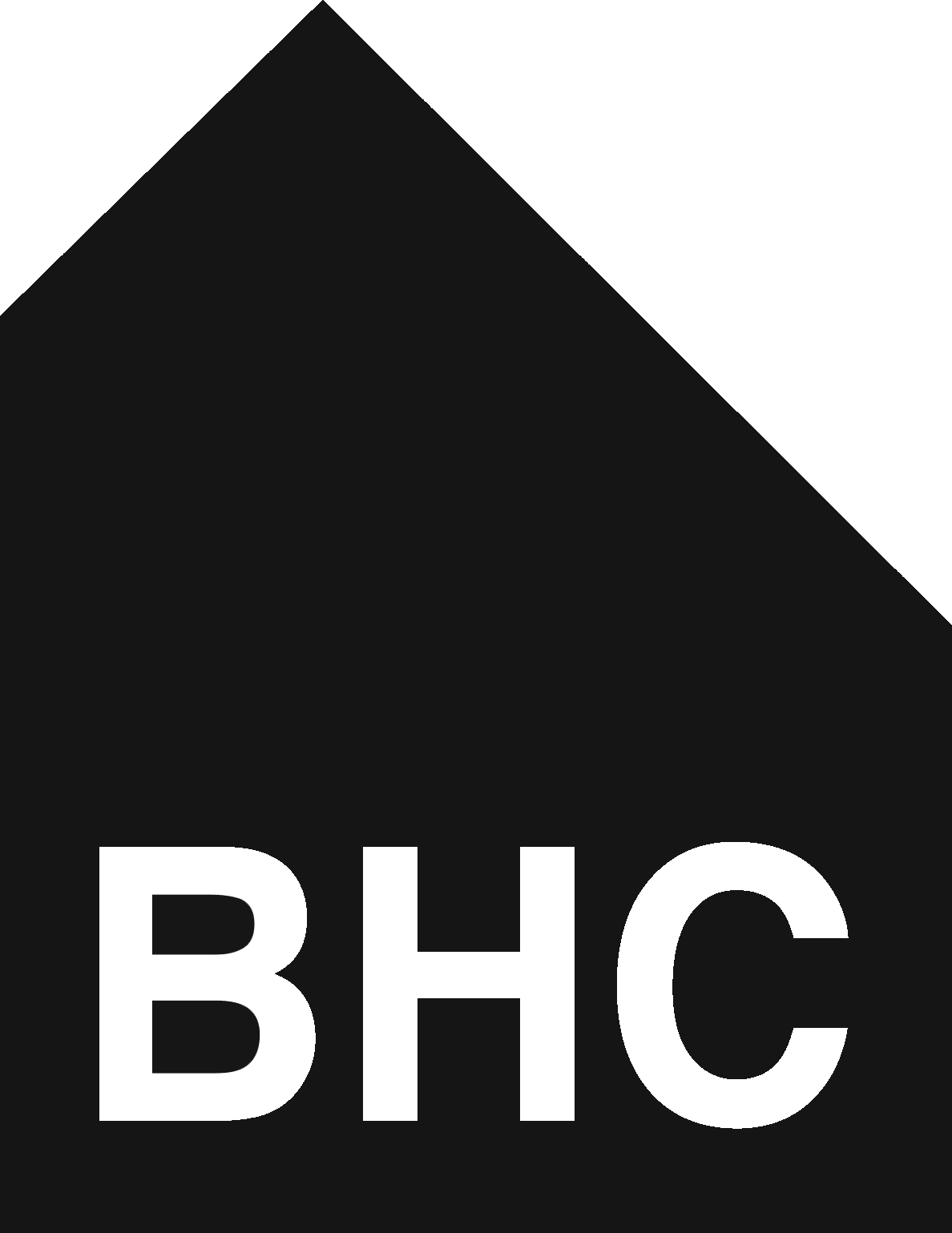Flexible and attainable interior recommendations designed to support homeowner-builders in System 01 and 02 cabin builds
We're excited to announce the launch of the new BHC Interior Specifications Manual!
Our prefabricated kit-of-parts cabin Systems are designed for ease-of-assembly, with the goal of delivering everything homeowner-builders need to efficiently craft the cabin of their dreams.
The interior aspects of each cabin have historically and intentionally been left up to the discretion of each cabin builder. Now, this new easy-to-use manual focuses on offering detailed recommendations for consistent and readily available products from two major national retailers, IKEA and The Home Depot. Designed to cover all aspects of an interior fit-out, it includes specifications for kitchen appliances, bathroom fixtures, lighting, wall and flooring finishes, and supplemental features including fireplaces and furniture. The result is a professionally coordinated total design solution.
The manual has been developed to make a significant impact on successful completion of the project. It outlines everything you need to finish the interior of your System 01 or 02 cabin.
Features:
Integrated: All materials and finishings have been selected to integrate efficiently with BHC's 10-foot modules, resulting in a conscious use of space that makes the most of your floor plan. We have selected products from reliable, trusted manufacturers. The result is a professionally coordinated total design solution.
Efficient: Using our recommended materials and finishes streamlines the often time-consuming process of researching, selecting, and purchasing interior finishing elements.
Customizable: Our range of modular options offer flexibility and a customizable experience, allowing you to choose the products and finishes that best suit your preferences and needs.
Compliant: The materials in our manual are compliant with common North American building codes, which helps your project succeed when it comes to inspections and permits.
Easy-to-Use: Our Interior Specification package has been considerately designed to be straightforward, with a user-friendly checklist system to help track selections and estimate costs to keep you on budget.
Aesthetic: Our recommended interior finishings have been thoughtfully curated with the support of our award-winning architectural partner Leckie Studio, resulting in an interior package designed to seamlessly integrate with the BHC aesthetic.
Comprehensive: Designed to cover all aspects of your interior fit-out, our manual includes detailed specifications for kitchen appliances, bathroom fixtures, lighting, wall and flooring finishes, and supplemental features including fireplaces and furniture.
Accessible: Goods have been sourced from nationwide vendors with distribution and delivery available to virtually every destination in Canada and the United States.
Cost-Effective: All interior finishings have been selected intentionally to offer high value and enduring performance at attainable price point, and allow you avoid adding an additional budget for Interior Design services.
As a special bonus to celebrate the launch of this new offering, the manual will be offered for FREE to clients who sign a contract for a System 01 or 02 cabin in 2023.
Ready to begin?
To begin your journey with The Backcountry Hut Company, please visit complete our Get Started form. You'll receive information to help you begin, answers to frequently asked questions, and a link to book a consultation with our team.


