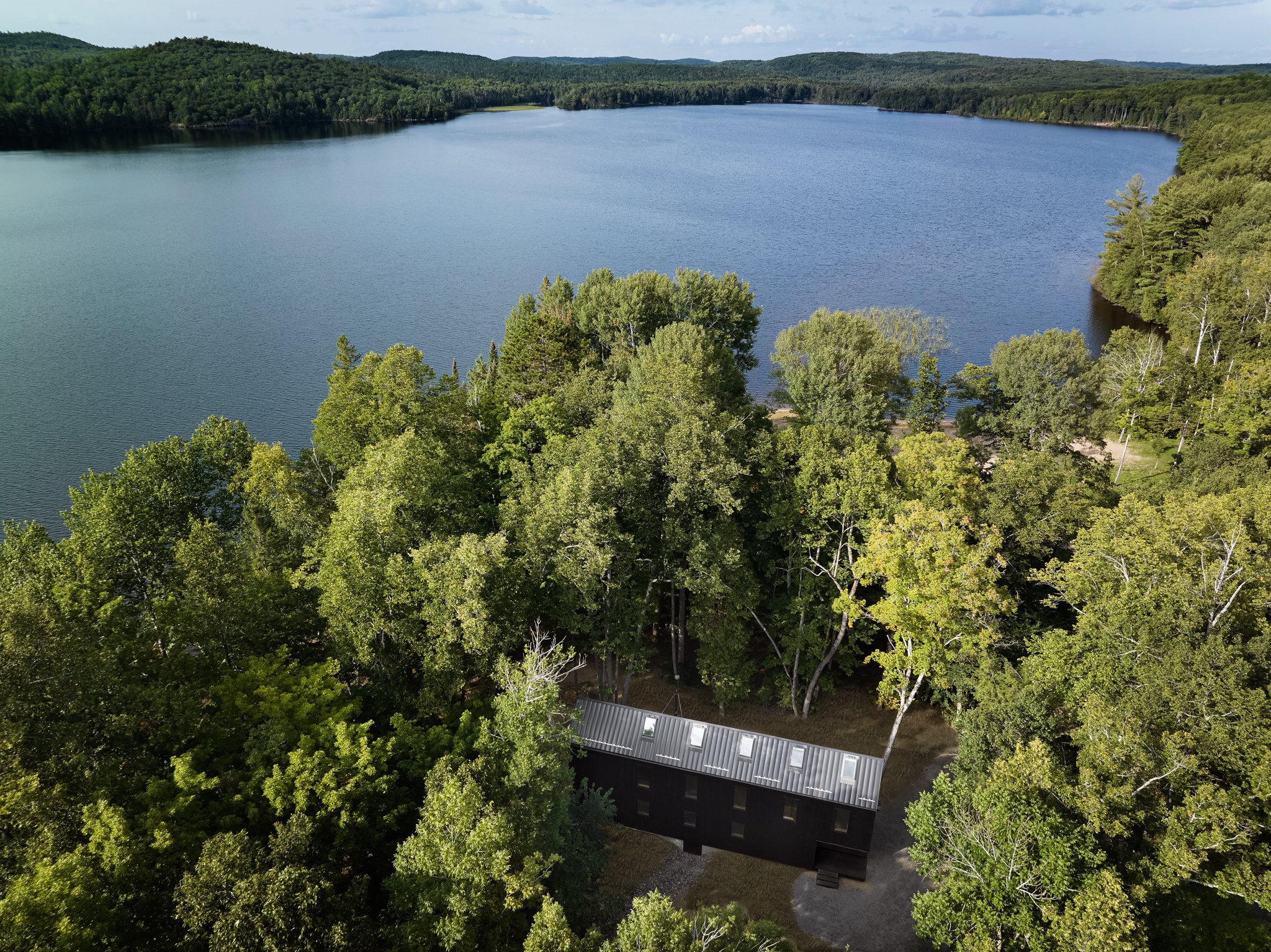Our largest System 02 cabin build to date!
We're excited to share our latest - and largest - build in the field! Assembly and interior finishes were recently completed on this impressive 5 Module + Deck System 02 cabin in Ontario's cottage country. The layout (Floor plan H) offers 1366 square feet of interior space over two floors, and a 174 square foot deck. This configuration features a full glazing wall and lift slide door.
This cabin, designed for personal family use, comfortably sleeps 6-8 on the upper floor over three bedrooms and includes two bathrooms and a double-height living room area. The open plan living room, dining room, and kitchen were planned around entertaining.
The System 02 Prefab Two-Storey Cabin, the original Backcountry Hut concept, was inspired by traditional alpine cabins. Our most adaptable cabin kit, System 02 features a variety of flexible floor plans designed to suit a variety of uses and space needs.
Ready to build your own?
If you’re ready to begin your project, we invite you to book a consultation call with our team. Fill out our Get Started form and we’ll send you information on how to begin along with a consultation booking link.
From there, we will walk you through the process, discuss your project and site requirements, and help you plan ahead.




