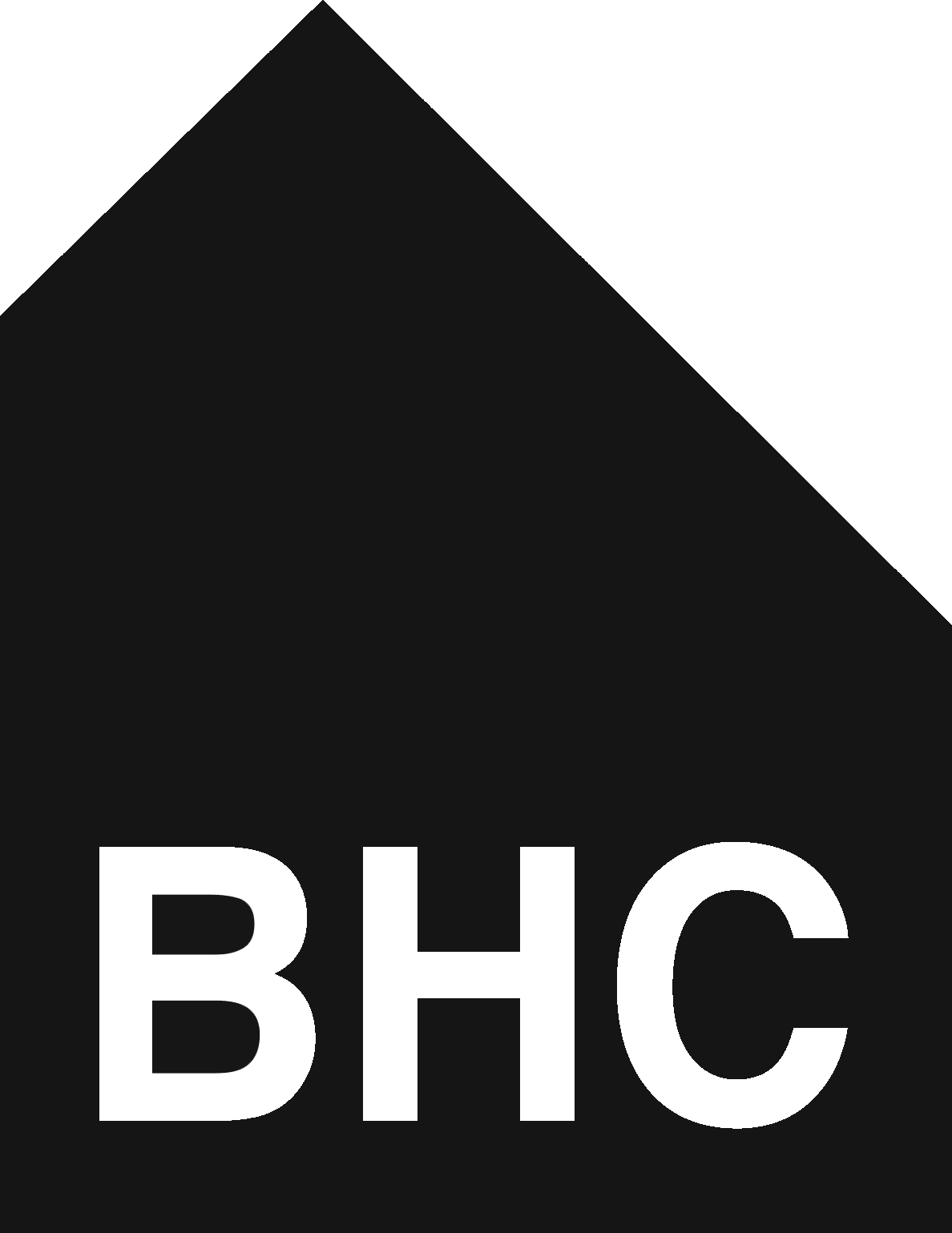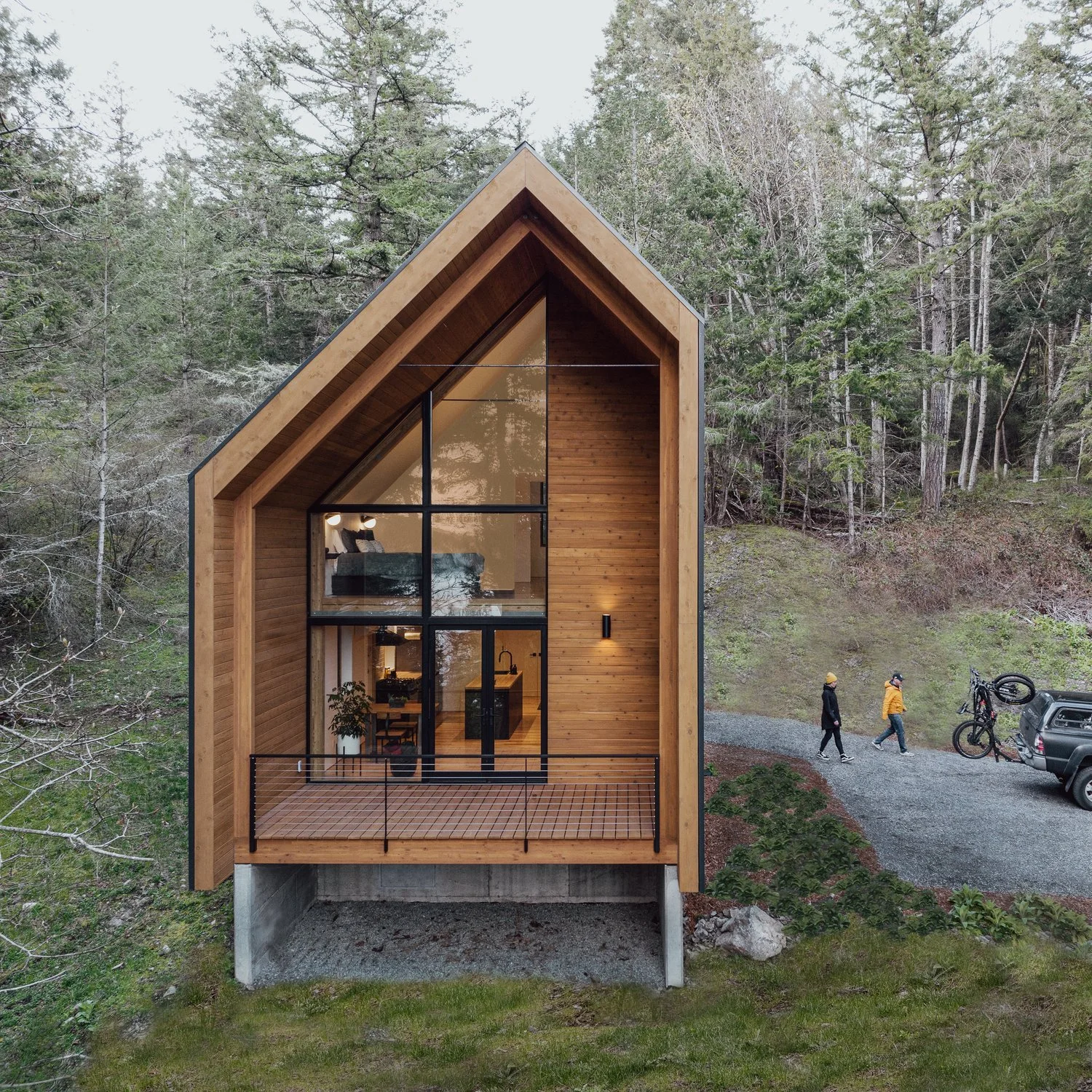Nestled amidst the breathtaking landscape of San Juan Islands, Washington, the San Juan Islands Cabin is an inviting two storey System 02 | 3 Module structure. With an expansive 1270 square feet, it encompasses 2 bedrooms, 2 bathrooms, a living room, dining room, kitchen, and a deck featuring an impressive 2/3 glazing wall. Originally purchased in October 2020 as a primary residence, the cabin was conceived as a sustainable and modern sanctuary for its initial owners. Under new ownership, it has transformed into a recreational getaway.
This project was executed by a General Contractor on behalf of the original client.
Project Details
Kit Purchased: 2020 Built: 2021
System 02 | 3 Module + Deck
Layout F | 2/3 Glazing Wall
2 Bedroom / 2 Bathroom
Gross Built Area: 1270 sq ft
Building Footprint: 778 sq ft
Net Usable Area: 983 sq ft
Location: San Juan Islands, Washington
Interior Design: Not Specified
Timeline: 6 weeks build BHC kit
Budget
BHC System 02 Kit: $221,000 (as of October 2020)
BHC Shipping: $8,000
Consultant Fees + Permitting: By Others
Foundation + Site Work: $17,644
Interior Finishing: $91,015
Construction Trades: $188,386
________________________________________________________________________________
BHC Kit: $229,000 CAD
Assembly + Site Work: $397,00 CAD
Total Construction: $626,000 CAD ($467,000 USD)
System 02 is carefully designed to minimize its impact on the environment. Inside, the design prioritizes adaptability, providing a variety of effective floor plans and flexible bay options ideal for families or groups. The structural framework incorporates sustainably sourced engineered glulam timber frames, enveloped by prefabricated insulated wall/roof/floor panels. This environmentally conscious envelope system is customizable, allowing adherence to Net Zero and Passive House standards.
Visit us at IDS Toronto | January 18 - 21 2024
Step into the world of the Modern Prefab at IDS Toronto. The boom of pre-fabricated buildings in all forms continues across Canada, for good reason!
Our team will be assembling our popular prefabricated System 00 A-Frame on the trade show floor, demonstrated alongside our pre-assembled System S Sauna.
We'll be there to discuss the workings and virtues of all our cabin systems, to answer questions about planning and budgeting, to extoll the virtues of prefabricated building, and to explore trends in incorporating wellness programming into recreational getaways.
Interior Design Show Toronto
Metro Toronto Convention Centre North Building
January 18 - 21, 2024
With a number of lectures, demonstrations, stunning installations, community-building, and off-site events celebrating the local design community, it's an event you won't want to miss!
Get your tickets early and save with the promo code: EXHIBITOR20IDS



